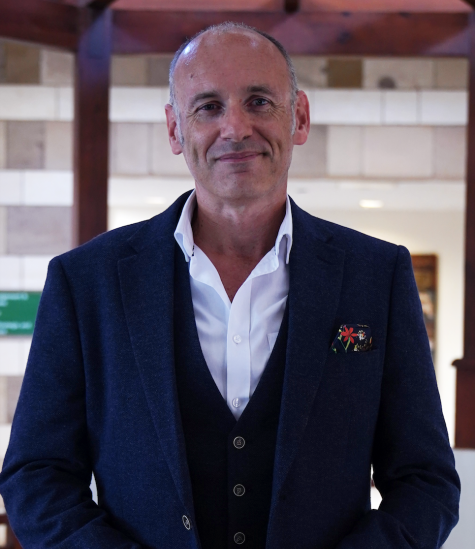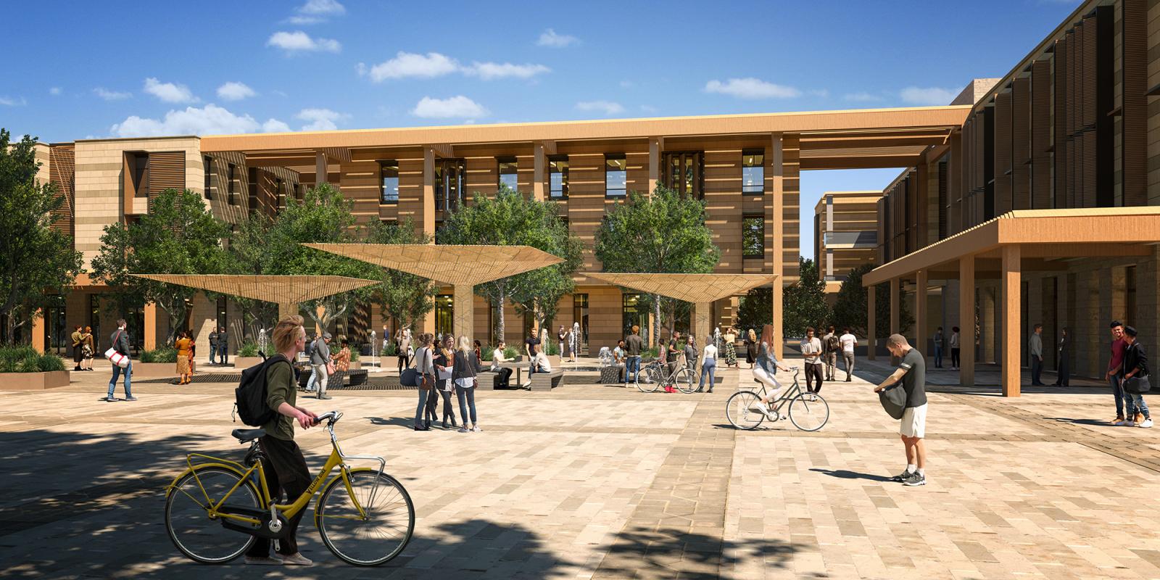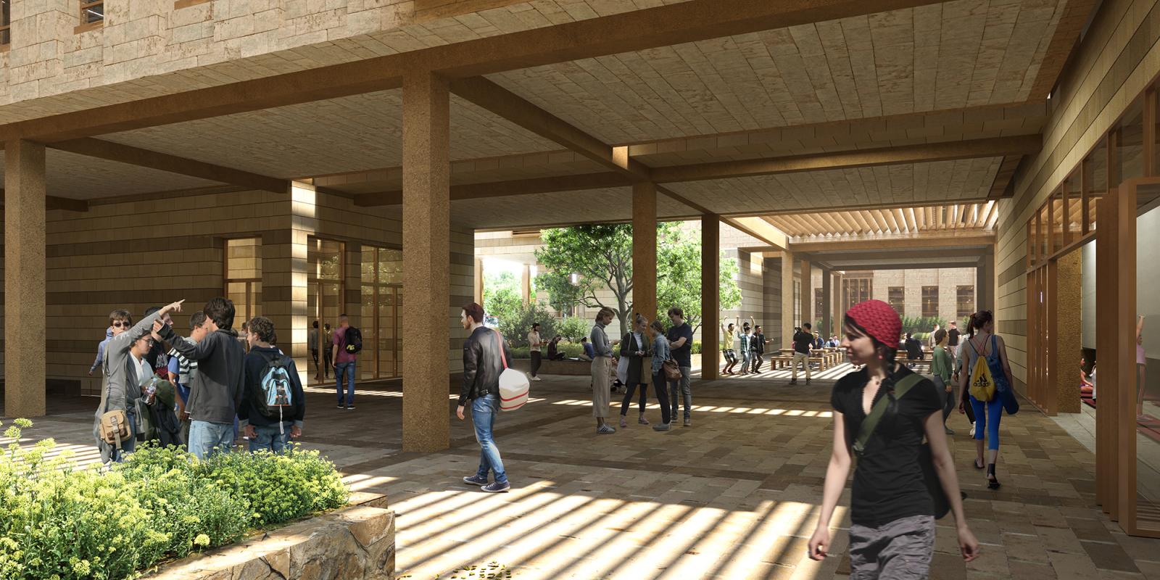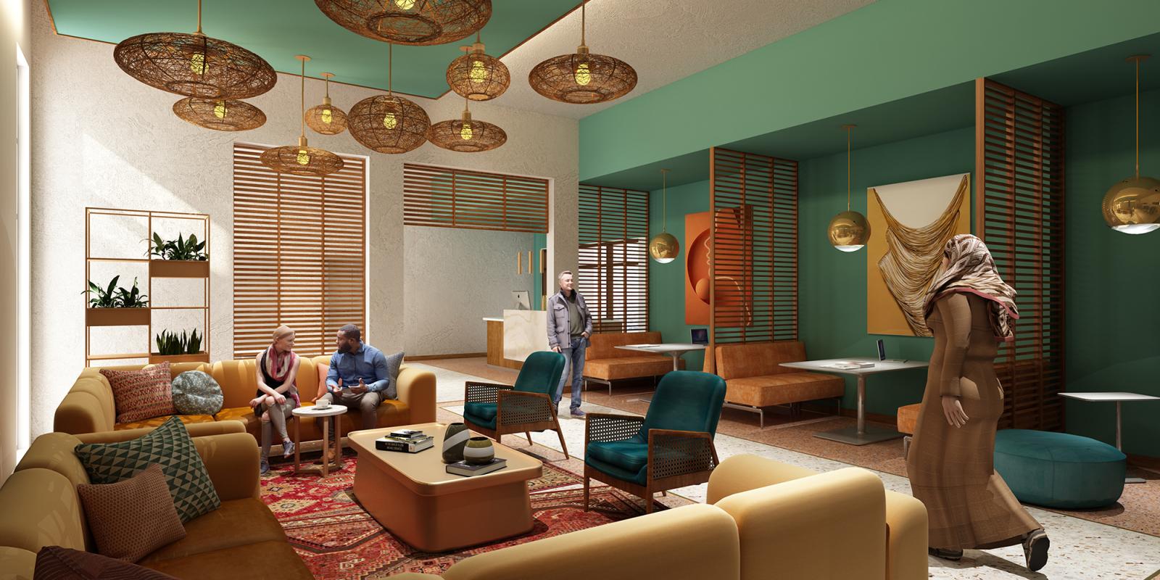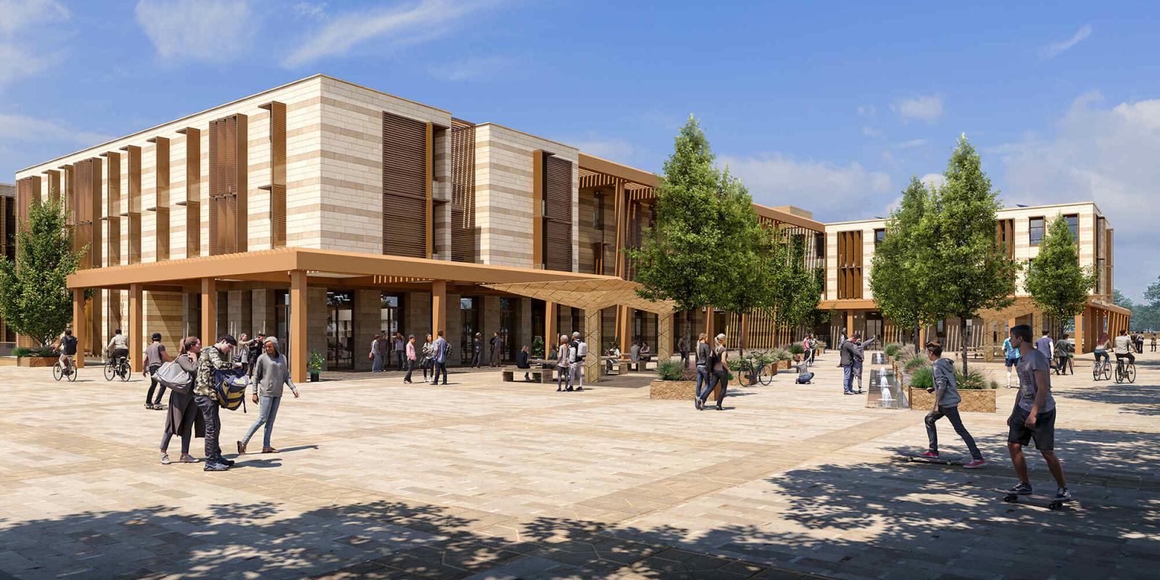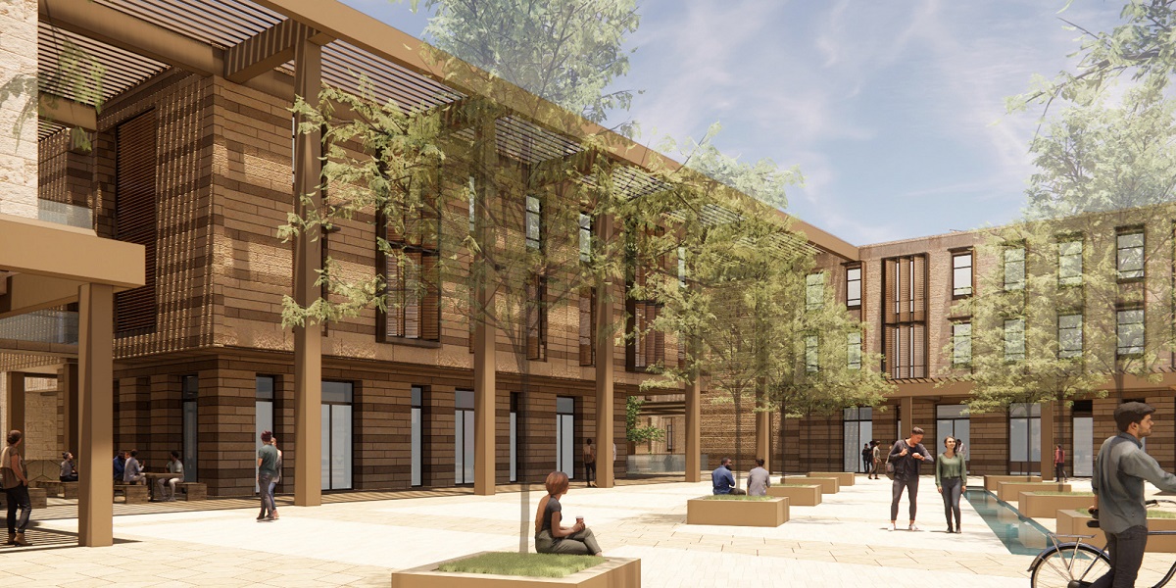
NextGen Student Living and Learning Spaces
Changing trends in education and learning in the 21st century have forced a rethinking of the functionality and purpose of university dormitories and living spaces. Empowering young minds requires freeing their creative and entrepreneurial spirit through the design of university campuses that help unleash student energies and broaden their horizons. To meet the demands of students drawn to AUC by its vigorous education and contemporary programs, the University will construct new living spaces for its growing student body, more and more of whom come from governorates beyond Cairo.
Enriching the University experience, the new living spaces will become social and learning ecosystems within the larger academic community, particularly for those who come from outside Cairo, and thrive as extensions of campus culture. The plan proposes two new student residences in the form of L-shaped buildings, each comprising approximately three levels, with the ground floors devoted to diverse amenity and student life spaces, utilizing indoor and outdoor spaces in a skillfully balanced symbiotic weave of private, communal and public areas. The design strategy is to transform living spaces into launch pads for student development and success by providing a seamless transition from their familial home to their collegiate home, where an endless capacity to let ideas form and creativity blossom is embraced. The dorms will not merely be designed for living in a home-away-from-home traditional paradigm; they will offer a holistic experience that ensures each individual is able to realize their maximum personal and community growth — within the classroom and beyond. The campus plan will enable students to grow individually and together as they collaborate to enhance their command of emerging technologies, advance their research skills, engage in interdisciplinary training and projects and reinforce their journey toward self-reliance.
The new student living spaces create immersive, integrative, inclusive and accessible environments where students gain life-valued experience. In this way, the living spaces create a functional living-working hybrid for students that will foster a spirit of community belonging and inclusion. The building plan redefines the ecology of student growth by providing workshops, seminars, tutorials and training on a multitude of issues and topics, such as home economics, time management, efficient learning tactics, online and applications proficiency, language skills, mental health and more, cultivating open education spaces where students will have the opportunity to build on the knowledge they gain in their classrooms and continue their journey of self-discovery. The student living areas will include open spaces designed in the spirit of the Apple Store model — one that transforms discussions between students, trainers and faculty into a highly interactive and valued education process where knowledge transaction, active experimentation and engagement converge.
Currently, nearly half of AUC’s students are receiving partial or full financial aid. AUC’s goal of increasing scholarships for lower-income students throughout Egypt, the Middle East and Africa requires additional on-campus housing for students without a family base in Cairo. The University, in partnership with the U.S. Agency for International Development and private donors, is determined to increase these numbers by recruiting students from all over Egypt, especially areas removed from major cities and easy access to higher education, as well as lower-income countries of the Middle East and Africa. These students need on-campus housing and specially designed support systems. It is particularly important that female students have access to on-campus dorms in order to facilitate familial agreement to their leaving their homes to be educated in another city or country.
AUC’s current living space capacity is 800 students, which is far below what we need to recruit and educate the next generation of female and male leaders of Egypt, the region and Africa. The past five years have marked a significant increase in the number of undergraduate and graduate students on scholarships and fellowships in need of on-campus housing; behind this increase lies a continually growing pool of scholarship grants received by AUC from key sponsors, including the United States Agency for International Development (USAID), the U.S. Department of State Tomorrow’s Leaders Undergraduate and Graduate Programs, the Sawiris Foundation for Social Development and others.
More specifically, the number of undergraduate students on scholarships has increased by 15% over the past five years. Furthermore, the forecasted projection of the number of undergraduate students on scholarships over the coming five years — based on all the new scholarship projects and the consequent increase in the scholarship student population — is expected to continue following an increasing trend, demonstrating a growing demand for residential space. Displaying an equally substantial need, over the past five years, the number of graduate students on fellowships more than doubled, and within, the number of graduate students on fellowships receiving support for on-campus housing has increased as a notable percentage of the total number of graduate students on fellowships. There is clearly an unmet need for campus residential spaces that can house the increasing number of both undergraduate and graduate students.
Committee Chair Member
Yorgun Kwagne Marcel, Dean of Students
Quick Facts
15,039 m2 total area (two buildings)
Sustainable living model with rooftop gardens
Common spaces to learn, collaborate and socialize
40% increase in on-campus housing
81 single bedrooms
101 double bedrooms
Around 300 beds
As an architect, I see this as an essential opportunity to contribute to the success of AUC’s community and create a balanced and harmonious addition to this future environment.
