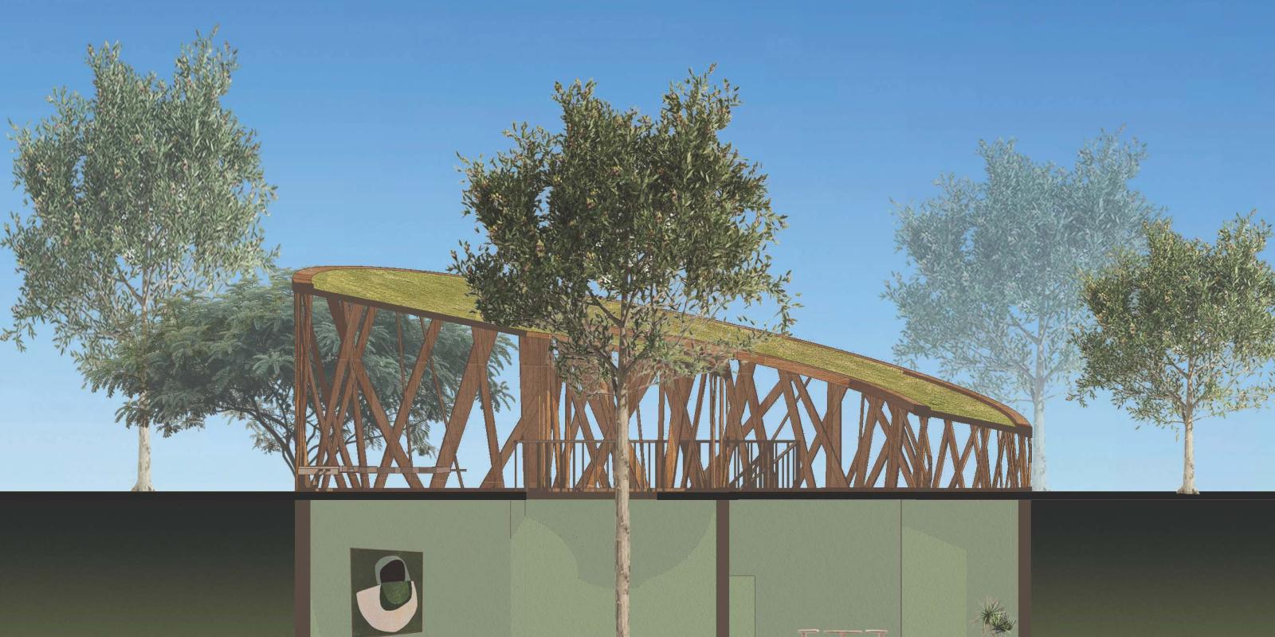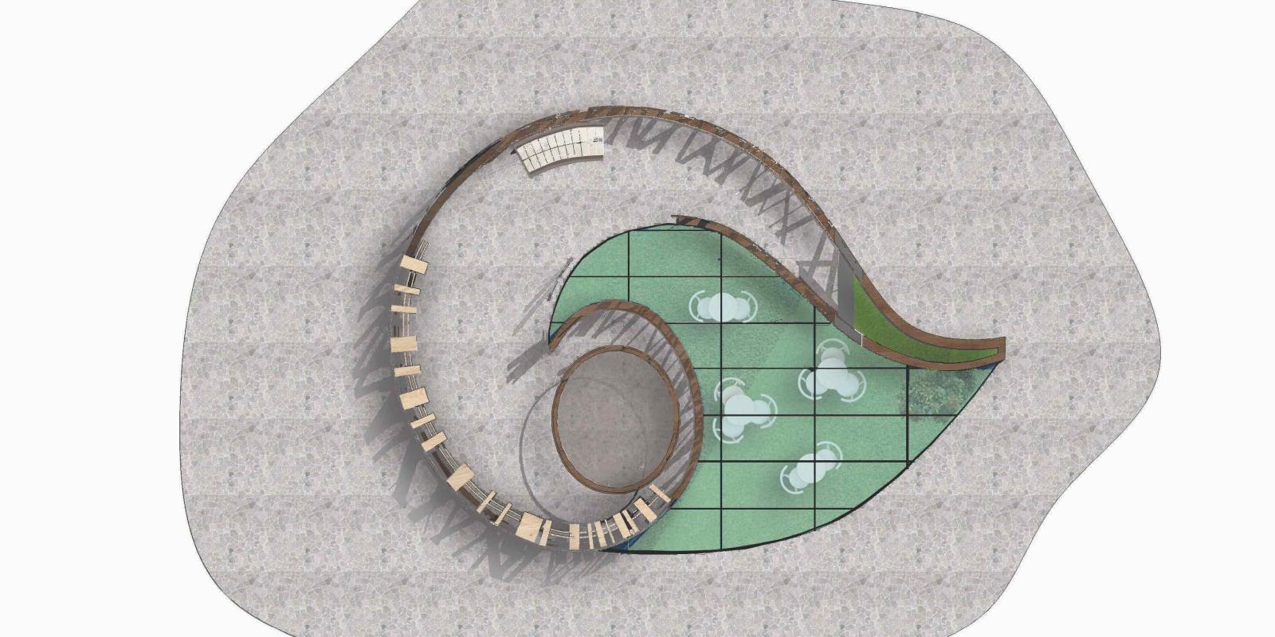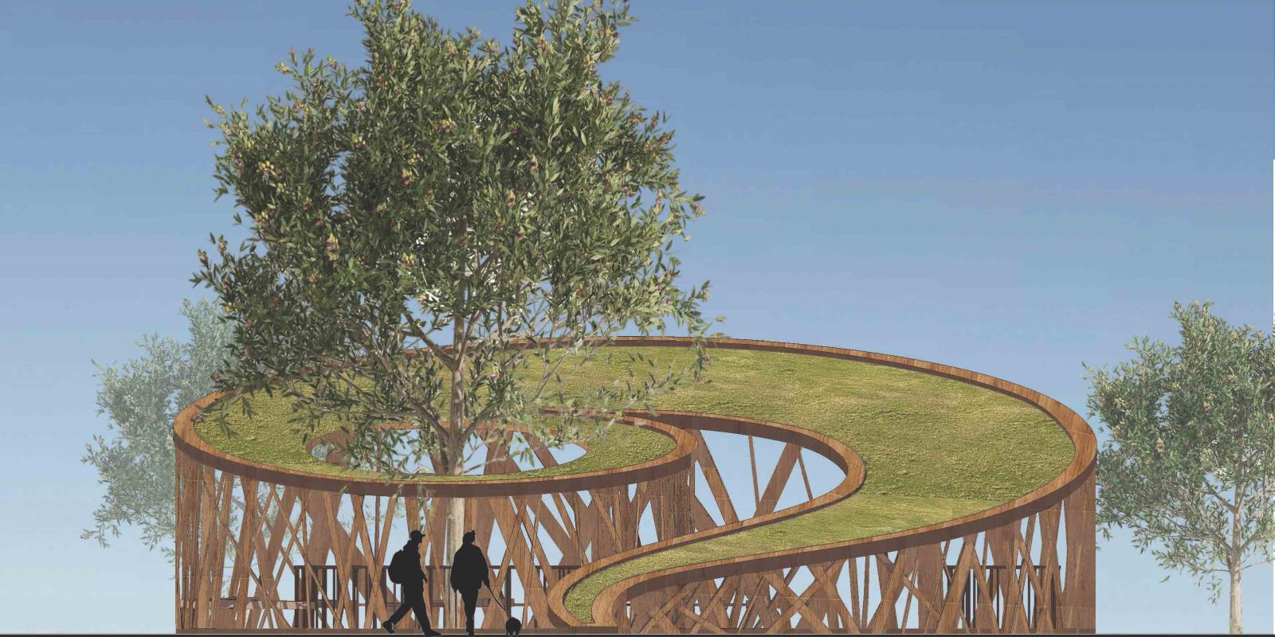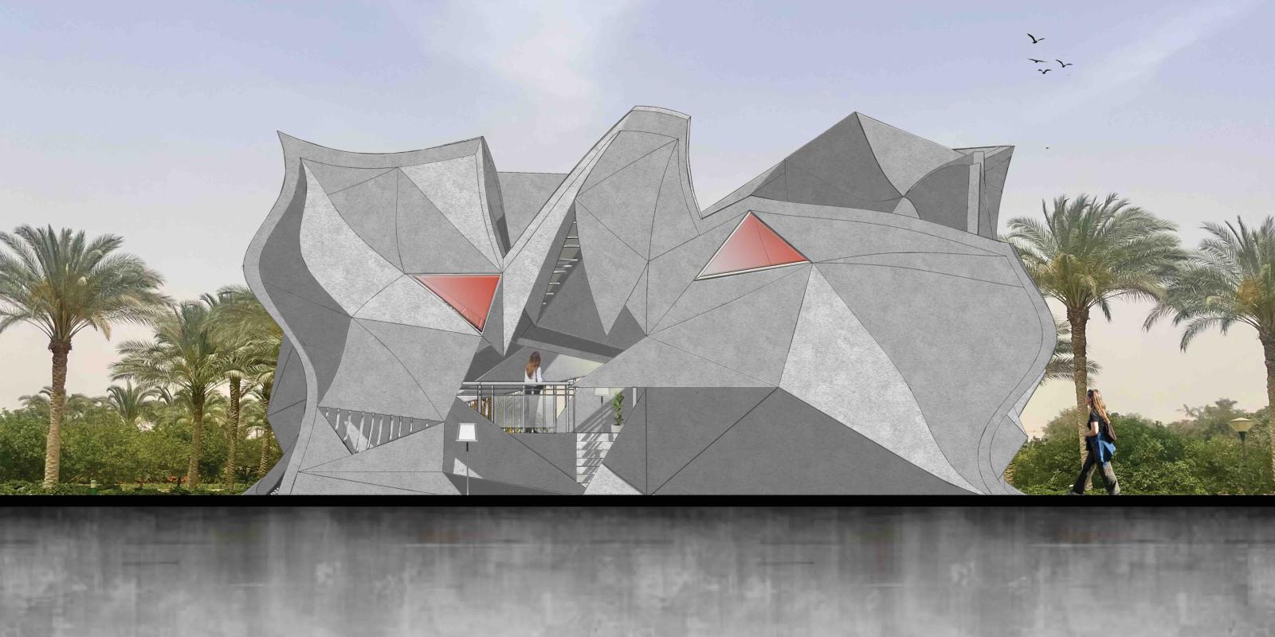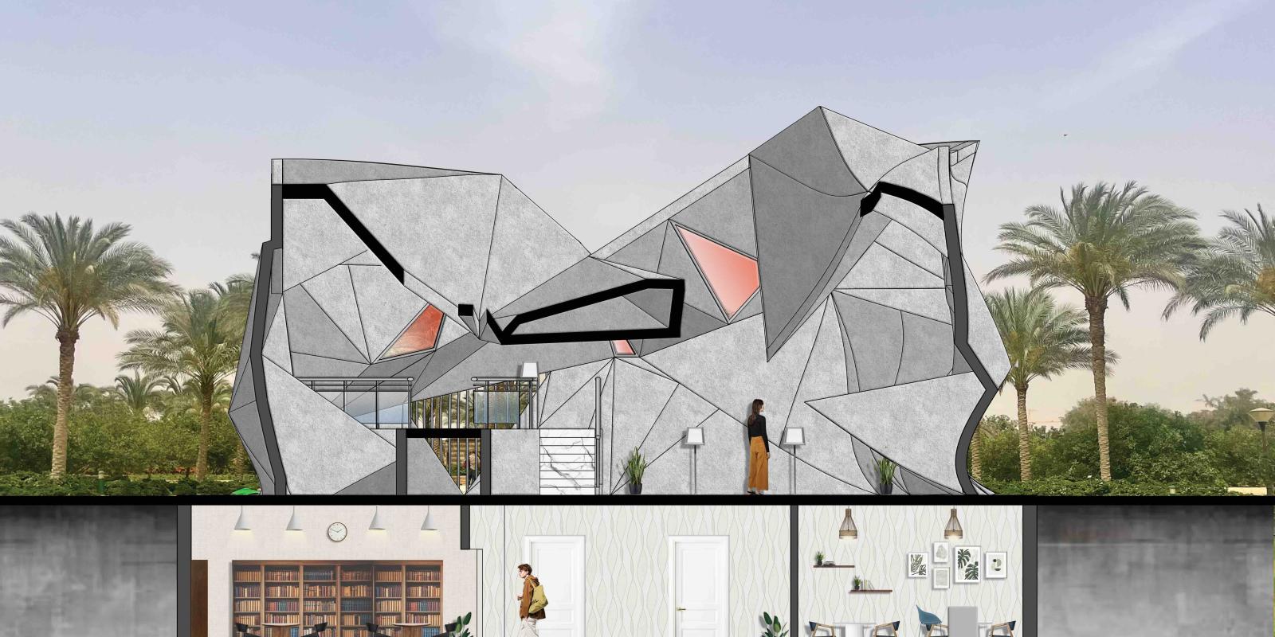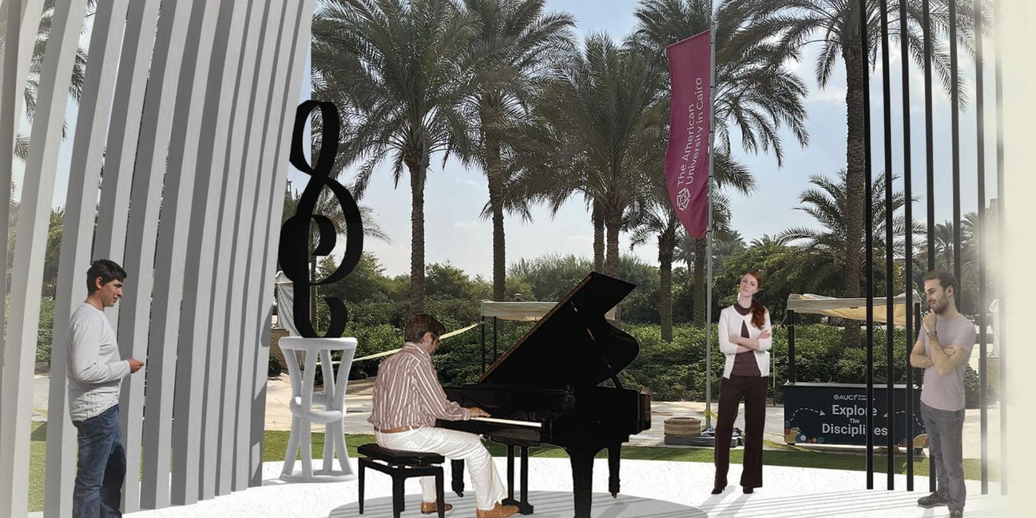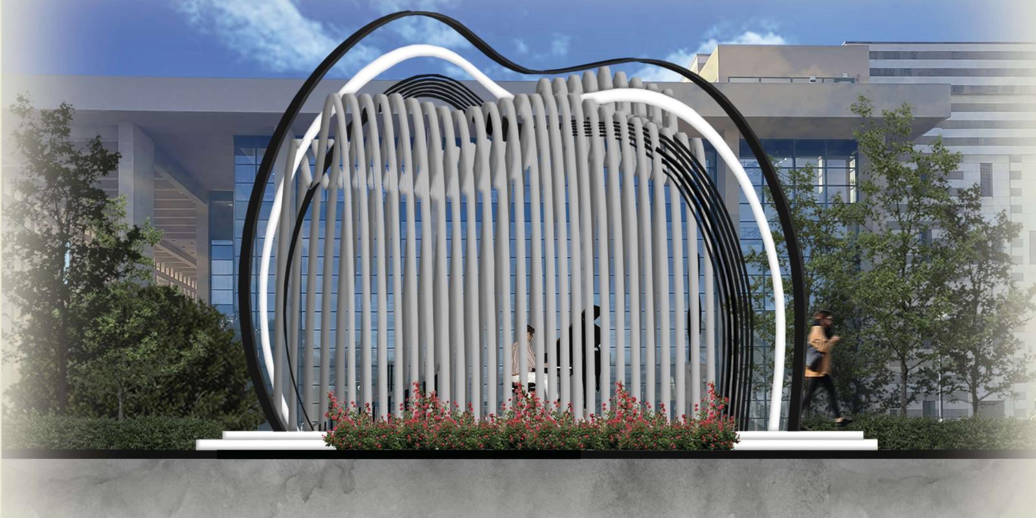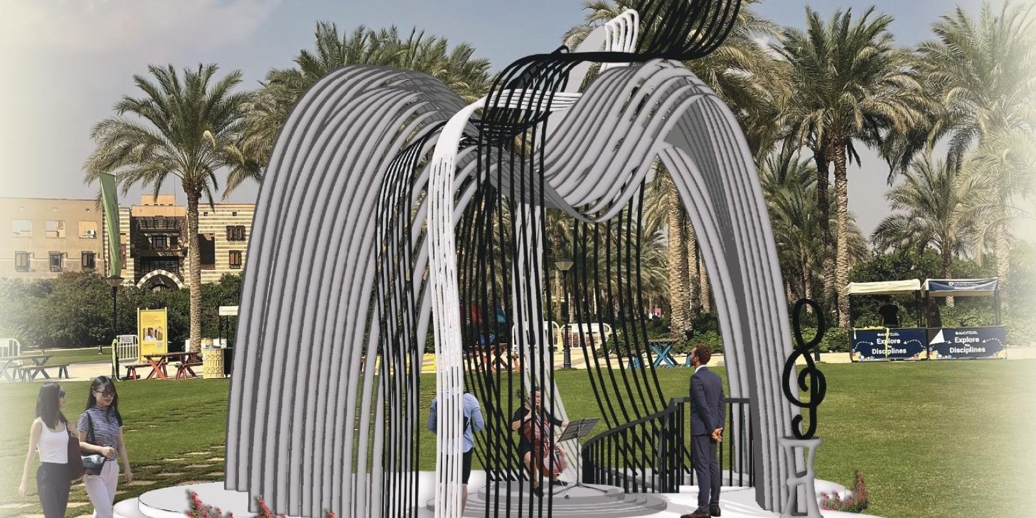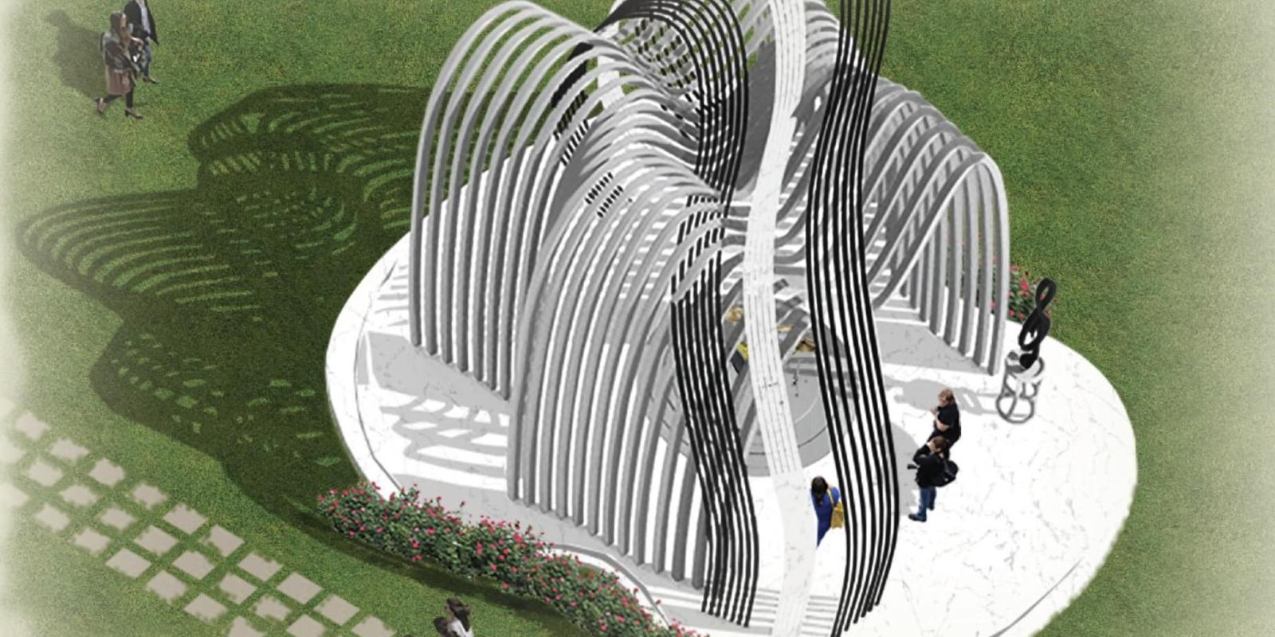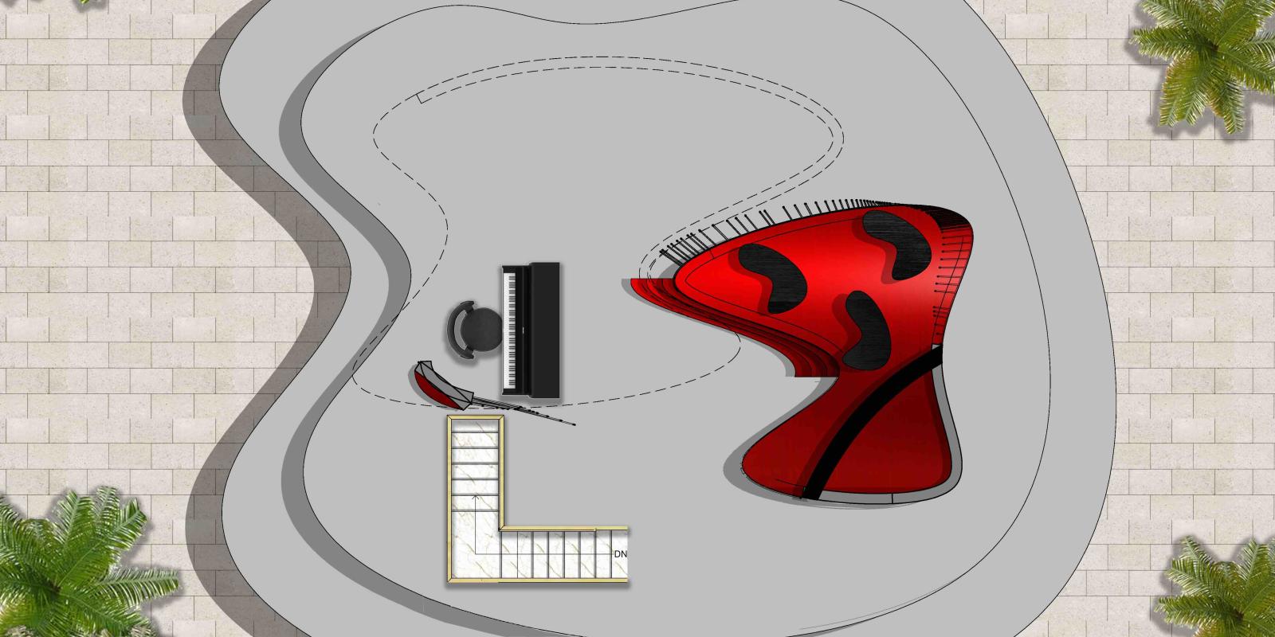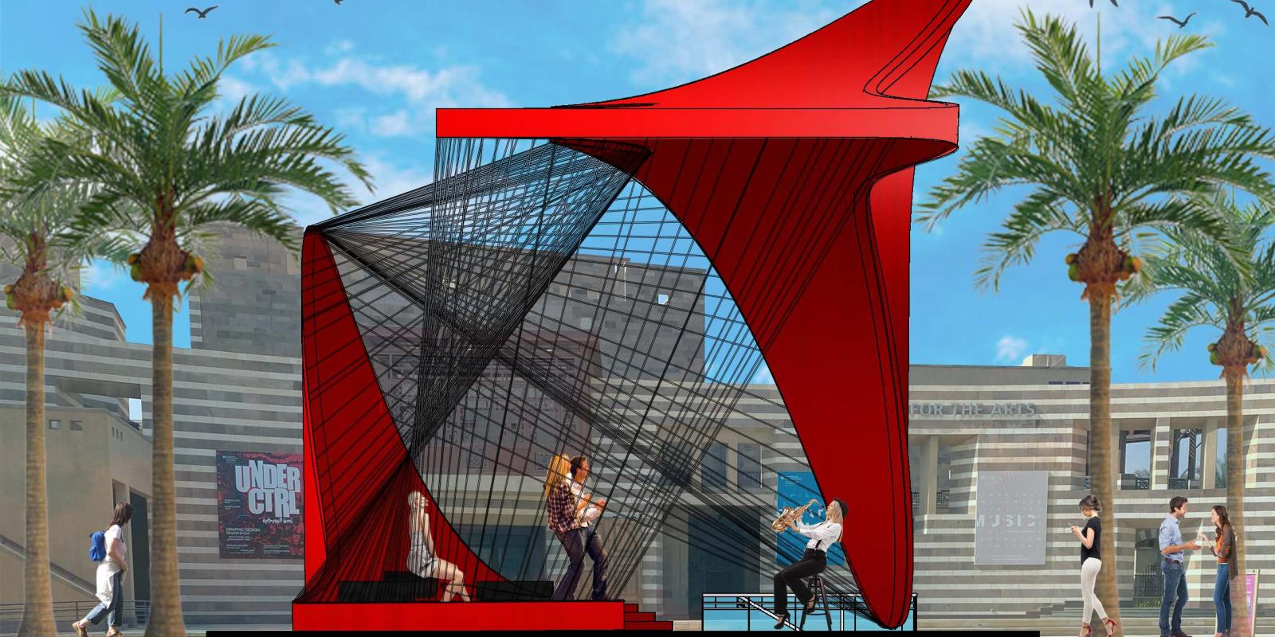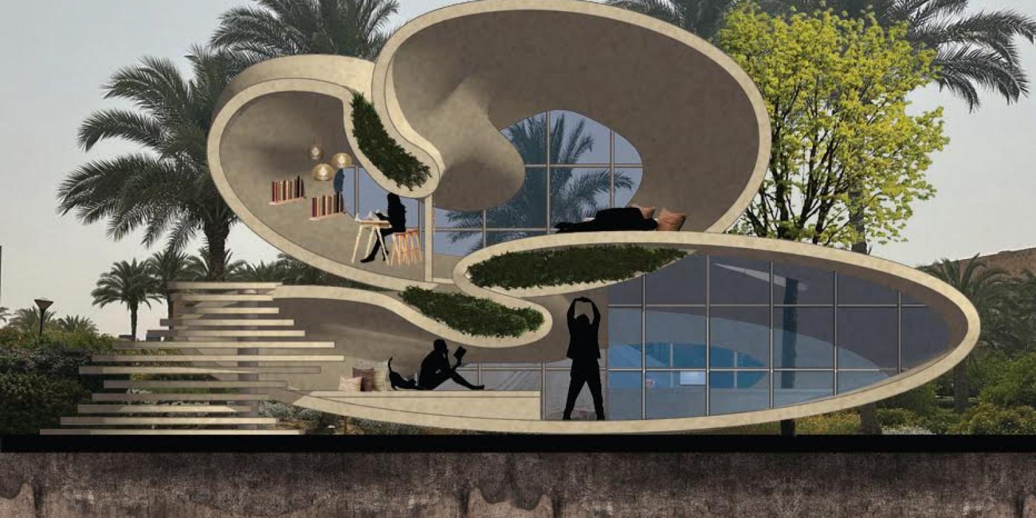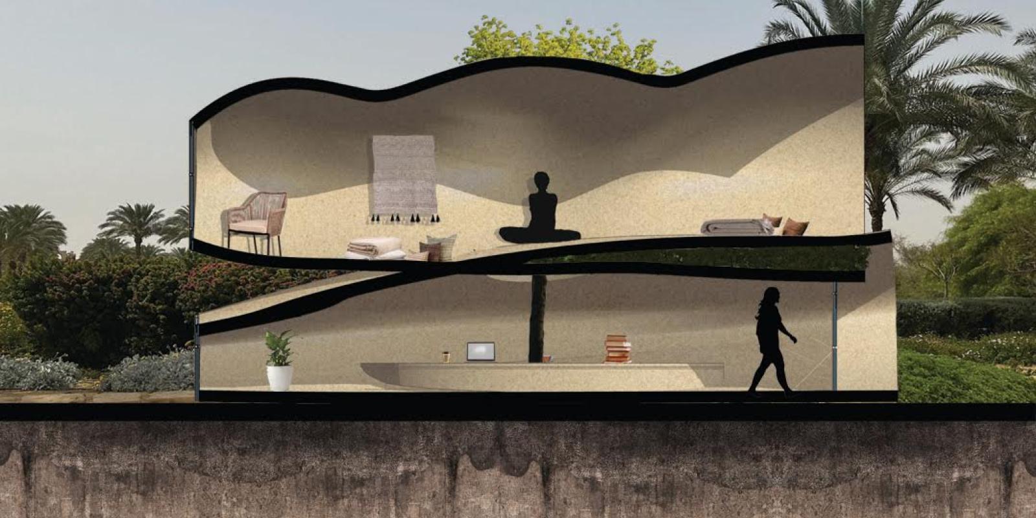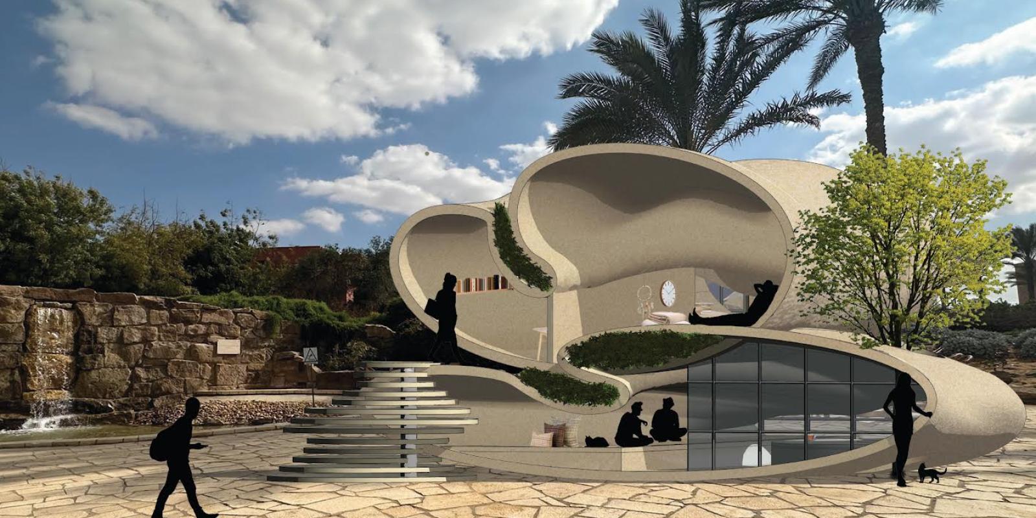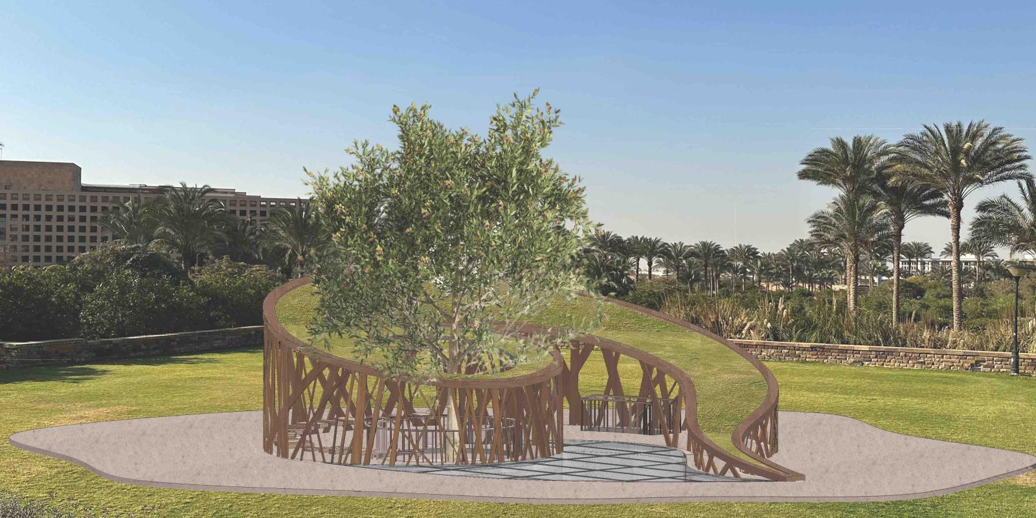
Students Design Community-Based, Architecture Pavilions
Students in the Digital Representation Tools for Architects course worked hands-on to create creative, architectural pavilions under two main themes: 1) Pavilion of War and Peace and 2) Shadowless Pavilion.
“The goal is to produce high-quality, precise and innovative architectural drawings that can bring vitality to all students,” said Tamir El-Khouly., associate professor in the Department of Architecture and course instructor. “By providing a platform for youth to express themselves through their projects, we can create a more engaging and meaningful learning experience.”
The course is designed to help students understand the rationale for using digital representations in architectural design, allowing them to develop into proficient digital users who can think and create freely through various software, El-Khouly added.
News@AUC spoke to some of the students in the course, who described their learning experience as “motivating, insightful, entertaining and deeply satisfying.”
“By providing a platform for youth to express themselves through their projects, we can create a more engaging and meaningful learning experience.”
Pavilion of War and Peace
The project can represent the paradoxical nature of war and peace, the dominance of one upon the other or the transition from one state to another. The pavilion should serve as a dynamic space that encourages different activities, such as dialogue, contemplation, understanding, exhibition and art.
"We chose the theme 'Pavilion of War and Peace' for our entry-level architecture students to inspire them to confront and creatively respond to real-world conflicts, such as the ongoing situation in Gaza,” said El-Khouly. “This project challenges students to use digital tools to visualize a future of social integration and peace, turning devastating realities into architectural expressions of hope and unity within the AUC campus."
"We chose the theme 'Pavilion of War and Peace' for our entry-level architecture students to inspire them to confront and creatively respond to real-world conflicts, such as the ongoing situation in Gaza.”
Hala Khalil
Architecture Sophomore
“My project, Spiral of Peace, is intended to act as a tribute to Palestine considering the current crisis and rise in awareness on the topic in the University campus. The spiral is a symbol of the path that must be taken to reach peace. It is a journey from the ground (the entrance of the structure) all the way to the ‘beautiful’ olive tree. The chaotic wood pattern of the structure is inspired by the Palestinian kufeyeh and symbolizes the difficulty of the journey to reach peace. It functions as a symbol of strength and a place where everyone on campus can sit down, relax and feel connected with one another and with the people of Palestine.
“My project, Spiral of Peace, is intended to act as a tribute to Palestine considering the current crisis and rise in awareness on the topic in the University campus. The spiral is a symbol of the path that must be taken to reach peace.”
I enjoyed the creative freedom of the project and how the professors and TA’s were motivating and insightful in enhancing our imaginations and helping us bring our ideas to life. I learned to experiment. There is never a perfect way to achieve a specific form, and the more failed trials I made, the more familiar I got with the programs.
Logyn El Bably
Architecture Sophomore
My project is a history exhibition that informs users about Arab war history. The main concept of the design is to force visitors into a predetermined path where they are exposed to the harsh realities of war and the intense feelings associated with it like entrapment, discomfort and fear. The pavilion consists of a mezzanine area to encourage reflection and discussion on this topic as well as a basement with additional space for reflection like a library and cafe.
The thing I enjoyed most about this course is the variety and creativity of the assignments provided since they not only allowed me to attain a wide range of skills but kept me entertained and interested. I also learned that time management is key.
“The main concept of the design is to force visitors into a predetermined path where they are exposed to the harsh realities of war and the intense feelings associated with it like entrapment, discomfort and fear.“
Shadowless Pavilion
The goal was to create a unique pavilion that can be located anywhere on the AUC campus, providing a pleasant spatial experience for users. The space should reflect modern architectural movements and host interactive activities to entertain visitors.
“I thought it would be beneficial to ask students to imagine the University campus, which is like their second home, and add a beautiful architectural element to it,” said El-Khouly. “This theme was chosen to challenge students to explore the interplay of light and environment in a novel way. By integrating advanced digital tools, students can push the limits of architectural representation, crafting spaces that are not only visually compelling but also deeply responsive to their surroundings.”
“By integrating advanced digital tools, students can push the limits of architectural representation, crafting spaces that are not only visually compelling but also deeply responsive to their surroundings.”
Laila Noweir
Architecture Sophomore
“Through the integration of diverse architectural and digital techniques, I created a structure that adds value to the university's community while simultaneously capturing the allure of music.”
My project's main focus revolves around creating a pavilion that merges different elements in a way that interacts with light and essentially creates a “shadowless” space. I wanted to construct a design that brings together individuals through the symphonic beauty of music, a place where people can gather to listen or play music. The designed pavilion flows in a manner that mimics the harmonious and rhythmic nature of music. Through the integration of diverse architectural and digital techniques, I created a structure that adds value to the university's community while simultaneously capturing the allure of music.
The open-ended essence of the course is a great foundation for any architect as it personally enabled me to breach the limits of my imagination and bring about ideas solely based on my creativity. The most valuable lesson I gained was that there is no limit to our creativity, yet such a boundless nature ought to be guided by proper skills and techniques.
“The open-ended essence of the course is a great foundation for any architect as it personally enabled me to breach the limits of my imagination and bring about ideas solely based on my creativity.”
The most enjoyable tool I was introduced to through this course was the process of rendering. Once I was able to enhance my rendering skills, I felt like I was breathing life into my project and infusing a new dimension. The process itself is extremely detail-oriented, requiring meticulous attention to every tiny aspect to create a complete masterpiece. On the whole, the project was deeply self-satisfactory.
Mariam Marie
Construction Engineering Sophomore
Architecture Minor
“I designed a music pavilion, which had a curvilinear form representing the harmony of music. In addition, cables, inspired by the wires used in various musical instruments, were used to achieve the shadowless design we were aiming for by allowing light into the pavilion. The red color was used to represent passion for music. The main aim was to offer a space for AUC’s students to showcase their talents and host their own shows, so my pavilion included seating areas for audiences.
I learned that any creative design must have a purpose and fulfill people’s needs while also looking aesthetically pleasing and in harmony with its surroundings. I enjoyed seeing how we all came up with different projects and concepts even though we were given the same prompt, as it showed how creative we all are and that there are numerous possibilities for the same design idea.”
“I learned that any creative design must have a purpose and fulfill people’s needs while also looking aesthetically pleasing and in harmony with its surroundings.”
Arwa Hossam
Architecture Sophomore
My project is called The Wave Haven. The concept behind it is displaying peace and tranquility through the wave shape of the pavilion. The greenery, location and building material all complement this concept, making it a nice place for students to get together, tune off from the chaos of their days and dive into the peaceful aroma of this pavilion.
The skills we gained from learning and using different software throughout the semester will definitely stay with me. I really enjoyed the course and all the assignments we worked on, and I loved seeing my thoughts form into the project design throughout the semester. This was my favorite part of the course.
"The greenery, location and building material all complement this concept, making it a nice place for students to get together, tune off from the chaos of their days and dive into the peaceful aroma of this pavilion."
