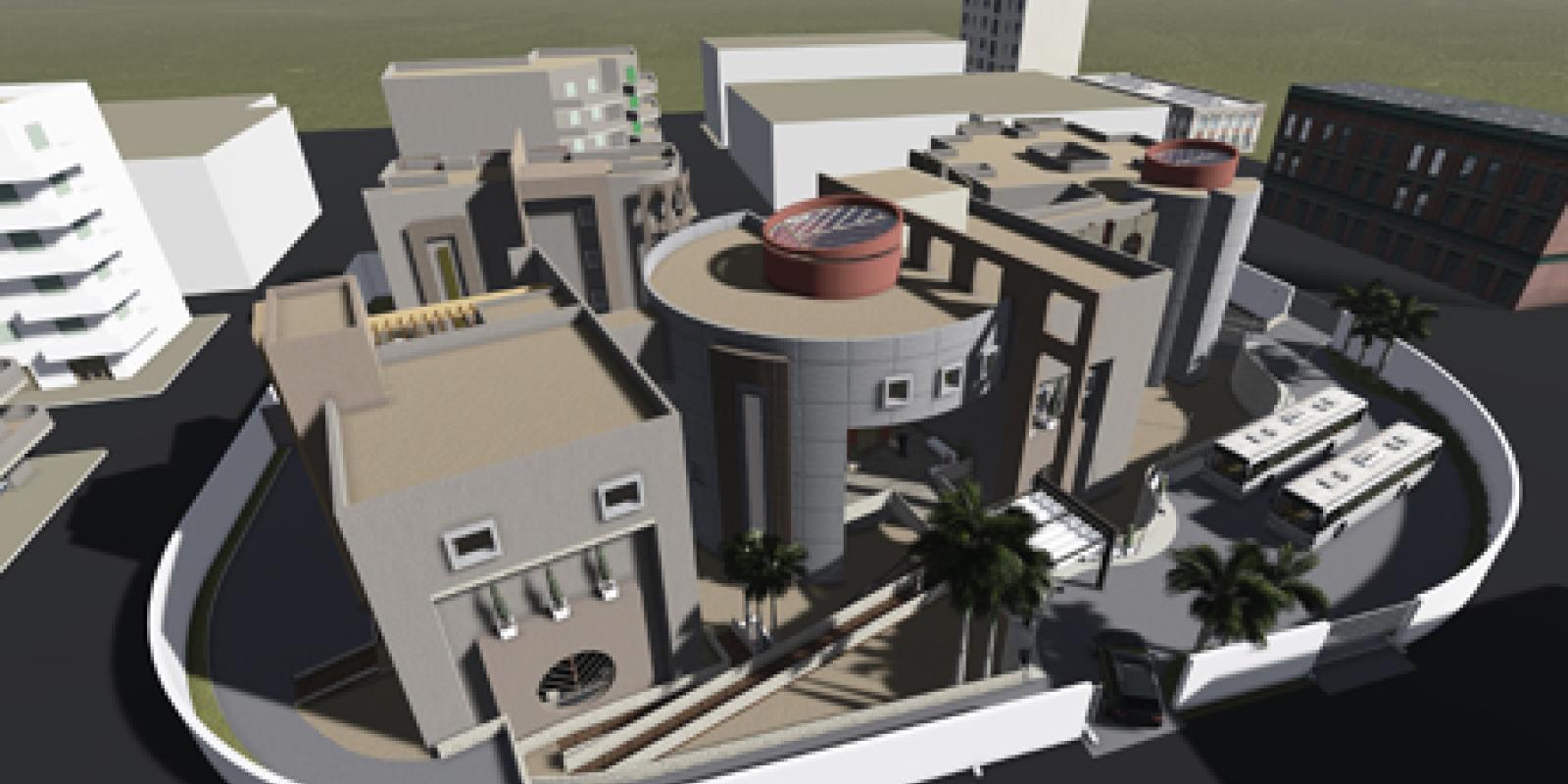
Autism-Friendly Buildings Deliver Enhanced Learning Environment
One in every 88 children is affected by autism, according to the Center for Disease Control and Prevention. But when Magda Mostafa, associate professor in the Department of Construction and Architectural Engineering, was asked to design Egypt’s first educational facility for children with autism back in 2002, she was surprised to find that there were no architectural guidelines for designing buildings that would suit the needs and behaviors of children with autism.
“I naively thought I’d open up our references and find that, just like there’s a chapter on physical disability, hearing impairment and visual impairment, I’d find a chapter on autism and how to design buildings for people with autism, but there was absolutely nothing,” she said.
The then-PhD student quickly set out to create her own guidelines. After interviewing people with autism, parents and teachers, and testing potential designs in a school environment, Mostafa created the Autism ASPECTSS™ Design Index, which outlines seven architectural design criteria that allow individuals with autism to focus better and improve their skills. These groundbreaking guidelines have been applied to the design of schools like the Advance School for Developing Skills of Special Needs Children in Katameya, Cairo and are currently planned to being incorporated in the design of educational facilities in India and Canada.
To create these guidelines, Mostafa had to truly understand the perspective of an individual with autism. “Imagine that every noise, every color, ever texture, every smell, every detail is multiplied and amplified in your environment and how difficult it would be to focus on learning anything in that kind of environment,” Mostafa said.
Mostafa conceptualizes architectural design for autism with this insight in mind. “When you design a school or a building for someone with autism, the basic principle is to minimize and control the sensory environment as much as possible. You need to take away all that sensory overload and minimize everything that is unnecessary.”
For example, one of the ASPECTSS™ design criteria is improving acoustics because a person with autism is very sensitive to sound. “When we walk into the room, we might initially hear the buzz of a computer or the hum of an air conditioner, but we are able to quickly adapt to the sound and focus on the task at hand,” Mostafa explained. “Someone with autism could not switch off those sounds. The buzz of the computer would stay with them, the hum of the air conditioning would stay with them and all of that noise interferes with what they are supposed to be doing at hand.”
Therefore, in order to allow children with autism to focus in the classroom, Mostafa suggests designing a space so that “background noise is reduced, echoes are minimized and sound quality is improved.” In this way, moments of clarity and focus are extended for autistic children at school.
Mostafa’s design guidelines are not just focused on controlling sensory stimuli, but also attempt to seamlessly work with behaviors that are typical of autistic individuals in order to provide them with a more comfortable learning environment. “The guidelines try to capitalize on things that some people see as the disadvantages or difficulties of autism,” Mostafa said.
For example, individuals with autism are often characterized by repeated and routinized behavior, which is a way that they are able to cope with their surroundings. “If you imagine yourself living in a world where every sense is amplified and every sense is difficult to understand, the world becomes very unpredictable,” Mostafa explained. “This is why children with autism like to adhere to a routine so they know what’s coming next. They will wear the same clothes or follow the same route every day.”
Rather than forcing children to change their routine when they come to school, Mostafa designs schools that will capitalize on their love of routine. “[The index] suggests designing a school so that activities move sequentially from one to the next depending on their schedule, so from getting off the bus to going to circle time to getting lunch, there is no break in the routine,” she explained.
The impact of these new architectural design concepts is undeniable. “We found that these design guidelines increased attention span, improved behavioral temperament and decreased response time, since it often takes individuals with autism a long time to respond to an instruction,” Mostafa said.
But Mostafa acknowledges that these designs should not be viewed as a strict code for all buildings to follow because an autistic child will soon have to face the reality of the world outside. “If ASPECTSS theory is applied blindly and universally to every place an autistic person interacts with, you would be creating something like a greenhouse. In a greenhouse, a plant thrives beautifully, but once you take the plant outside, it would shrivel and die,” Mostafa explained. “This greenhouse effect would occur if you apply these principles to every building and at full manifestation. That is not what I’m proposing. What I’m proposing is that you apply certain elements to a certain degree. The idea is that if you create an opportunity for the children to improve their skills, you can start taking away the crutch gradually, and they would have developed the skills they need to get to the next level until they can go out in an environment that has no design for autism.”
In the future, Mostafa hopes to study the long-term effects of these guidelines. “I want to see if children with autism can take the skills they learned in a building designed for them and apply them in the outside world,” she said. “Because at the end of the day, the ultimate objective for individuals with autism is independence.”
Photo caption: A projected design of the Advance School for Developing Skills of Special Needs Children in Katameya, Cairo; the center is the first building designed using the Autism ASPECTSS™ Design Index
